Condos/Apartments
Linda Lam’s Vancouver Loft Doubles As A Happy Work From Home Space
Published on August 24, 2025
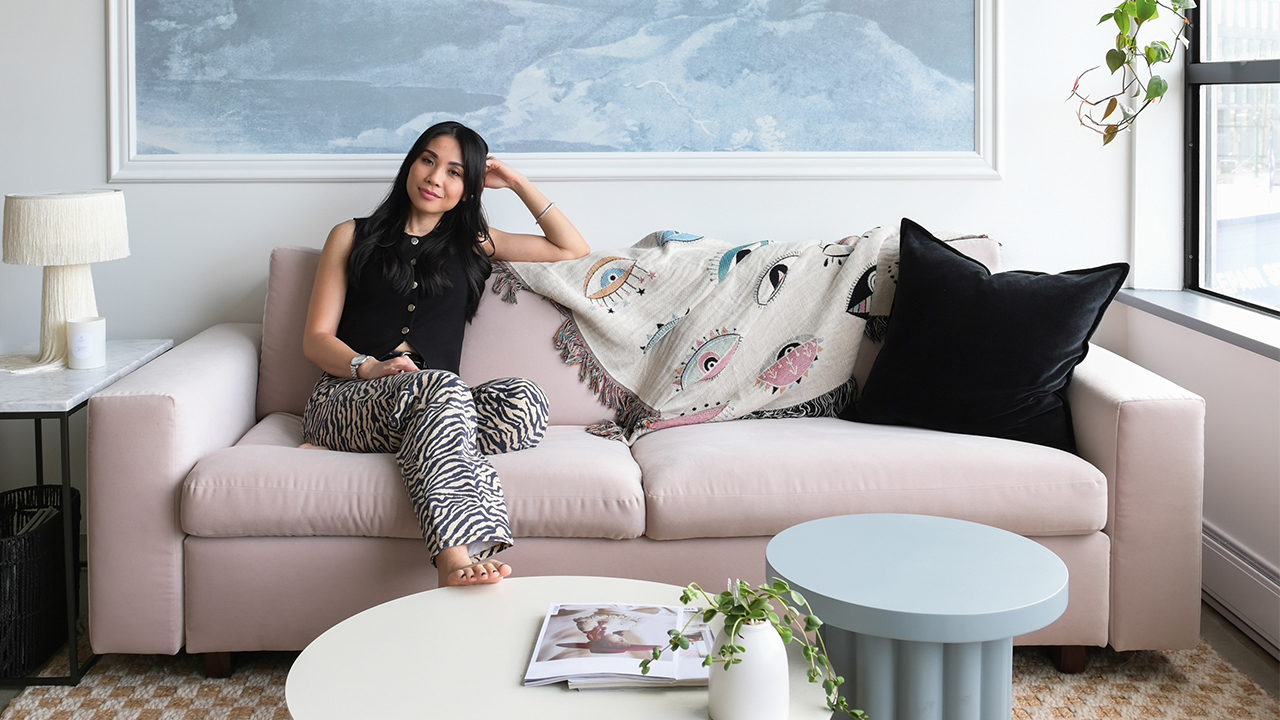
Designer Linda Lam wanted a new home that worked a bit harder than the laneway house she had lived in previously: it had to be a place that sparked her creativity. She found the perfect setting in a boutique live-work development in Vancouver’s Mount Pleasant neighbourhood. Linda’s been steadily building her design business for 15 years, and she now runs her firm, Quintessential Living, full time from her airy, art-filled, 855-square-foot loft.
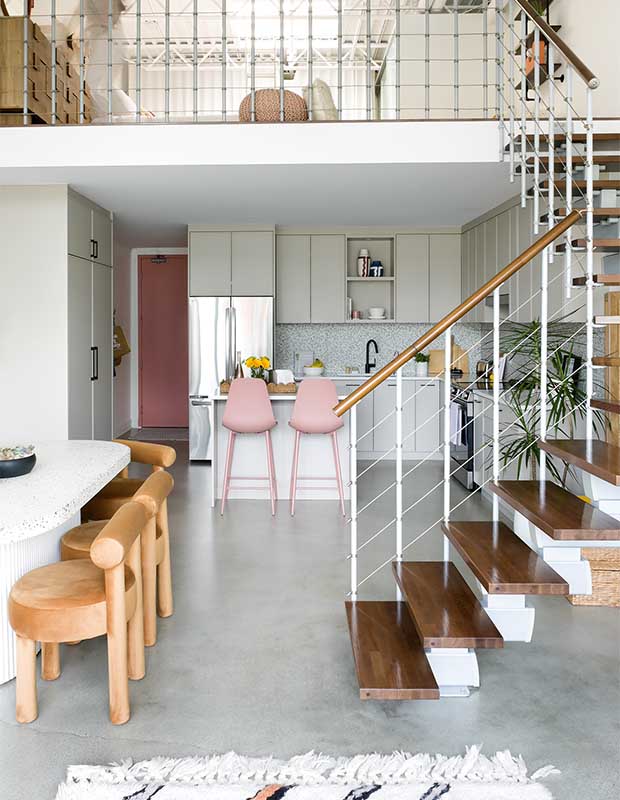
The open staircase and mezzanine bedroom give the condo a modern, breezy feeling.
House & Home: What attracted you to the loft?
Linda Lam: It took me six months to find this place, and it really fit the bill. I wanted a loft with double-height ceilings in the right location with the right layout, and I wanted a home that nurtured my creativity, that was fun and had positive energy.
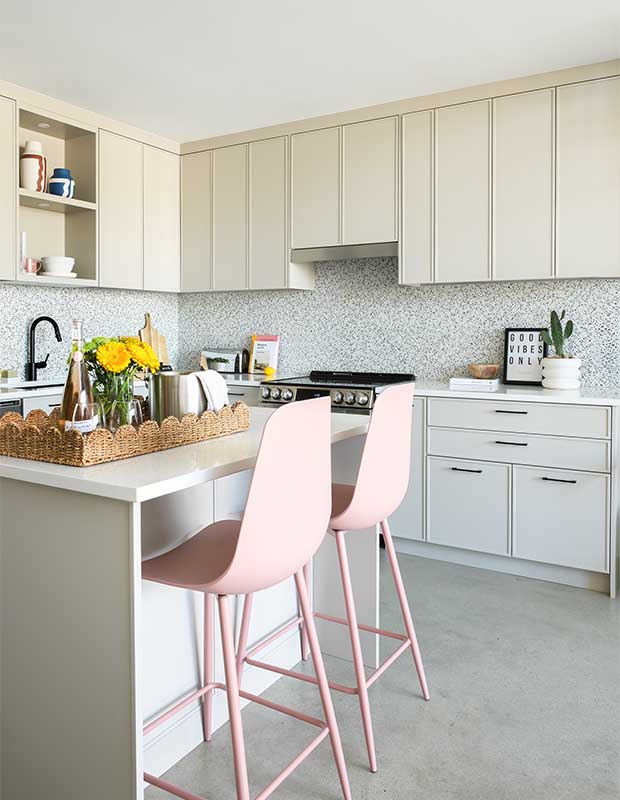
In the kitchen, Linda added custom cabinets and expanses of terrazzo for the backsplash.
H&H: How long did the renovation take?
LL: Eight weeks. I exposed the concrete floors and had them buffed and polished, and I completely gutted the kitchen and bathroom. To avoid supply chain issues, I ensured everything I chose was in stock before I ordered it.
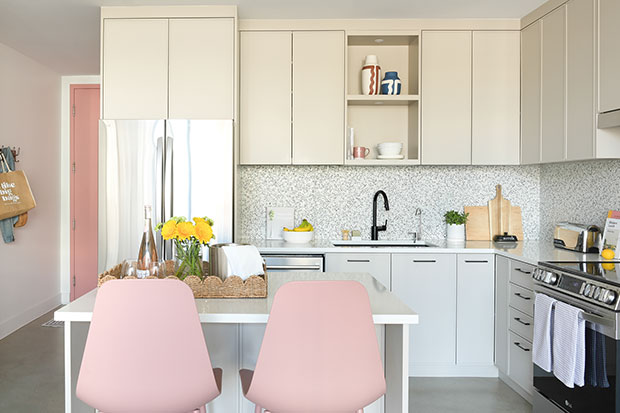
Linda’s kitchen cabinets are painted in Old Soul (CSP-65) by Benjamin Moore.
H&H: What are the challenges of living in a small space?
LL: Storage. You have to be strategic: there wasn’t a coat closet so I had to get one custom made, and I have a storage bed. Because I also work from home, I need to store my samples and printer. The cabinets and baskets are all filled and the dining bench has storage, so everything’s always tucked away. I have a pullout drawer in my kitchen where I store my printer.
Related: 8 design moves that prove petite spaces can be stylish and functional
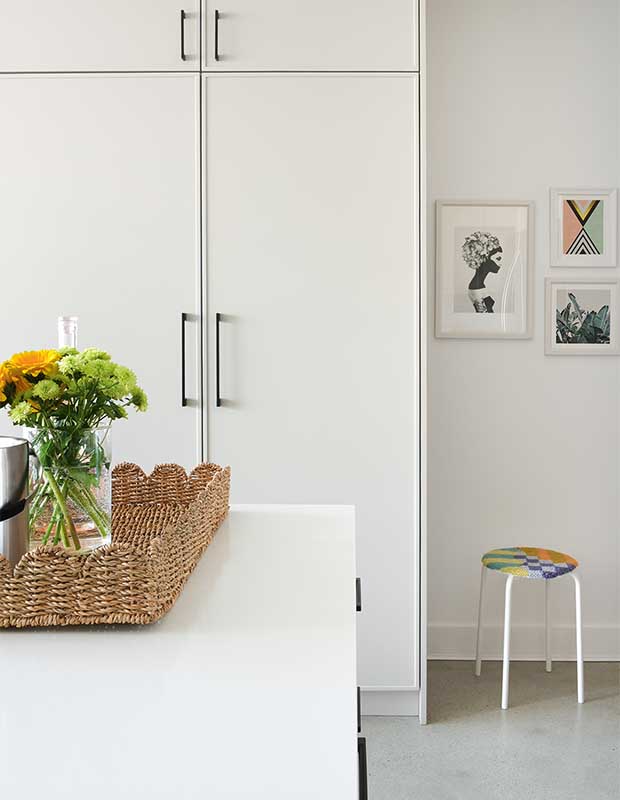
Generous cabinets in the kitchen provide ample storage; a trio of artworks and the colourful stool are whimsical touches.
H&H: Do you ever feel claustrophobic or cramped?
LL: No, because this is double the size of the laneway house where I used to live. This is actually quite spacious for a Vancouver condo!
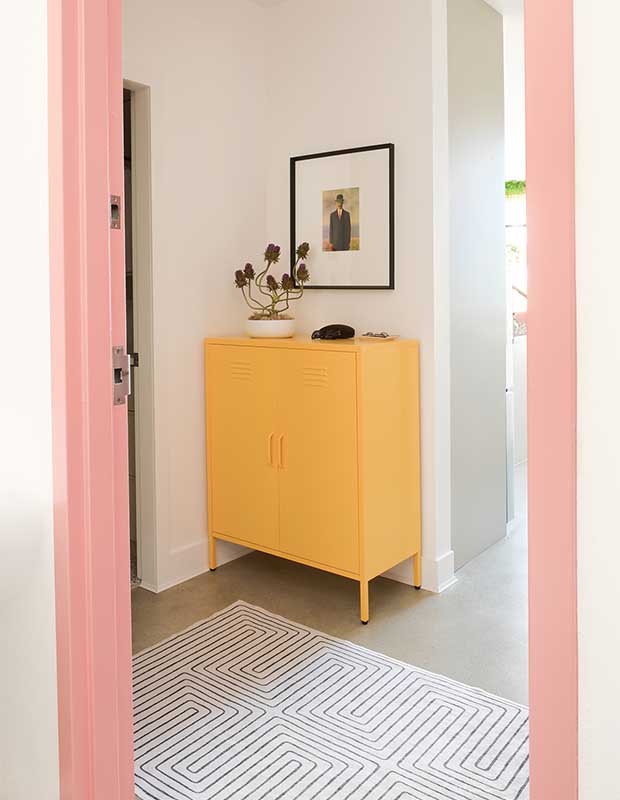
Linda keeps her shoes in this bright yellow cabinet, a bargain find at $300. The doorjambs are painted pink to match the door.
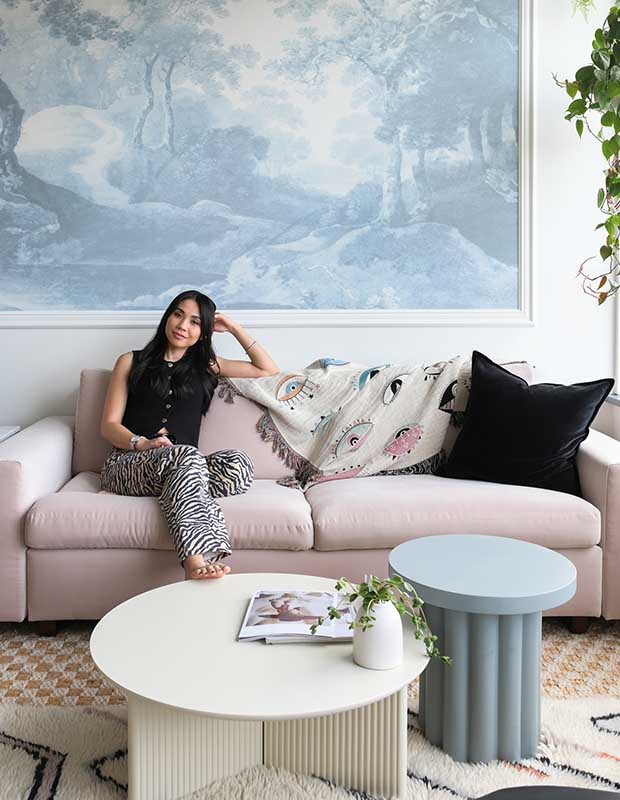
Linda gravitates toward fun pieces like the coffee tables, which are easy to move around. “Nothing is matchy-matchy, and I love that uniqueness,” she says.
H&H: What’s your favourite feature?
LL: I love that my office is in the main living area — I set up a work zone in the space just under the stairs. Now, I get to experience the art and textures all around me; I’m so much more inspired when I’m surrounded by things I love and enjoy.
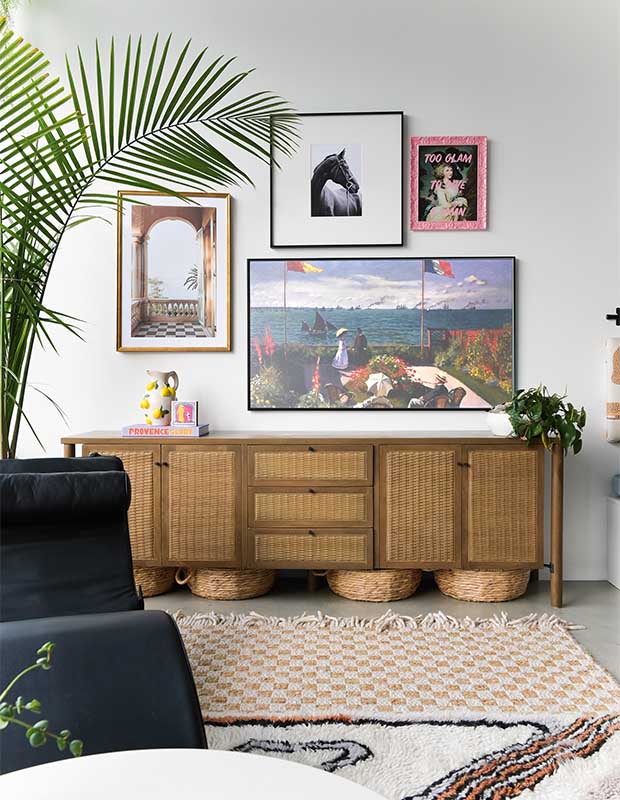
The console and baskets underneath hold samples.
H&H: How many people can you host when you’re having a party?
LL: At least 40 people for a party, six people for dinner.
Read More: Inside a modern house decorated with curvy furniture, statement lighting and cool art
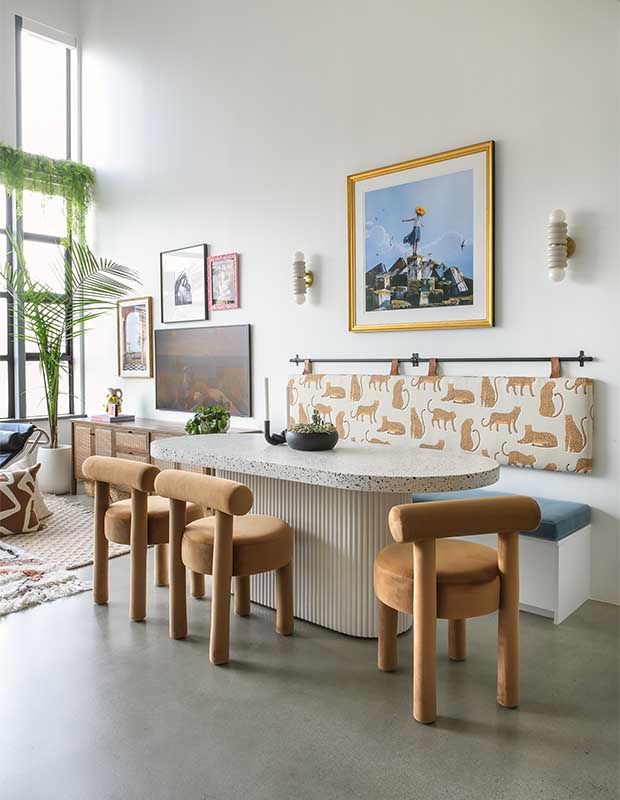
The dining table’s slim profile doesn’t eat up a lot of floor space, and the cylindrical chairbacks lead the eye around the table. “Organic shapes allow you to circulate through the space well,” says Linda.
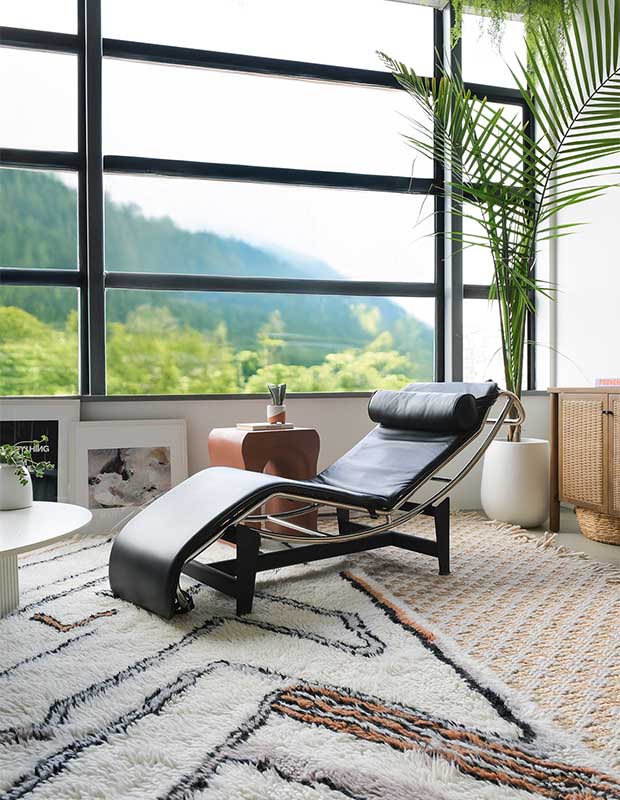
H&H: What’s your advice for small-space living?
LL: Be intentional and strategic about how you plan and design your space; it dictates how you feel every day and it’s part of your emotional, mental and spiritual health. Invest in your home and make sure there’s good flow. This involves a lot of planning to make it functional and feel good. And try layering rugs — they soften concrete floors with plush texture and add colour. It’s a great solution to balance your layout if you have a rug that isn’t the perfect size.
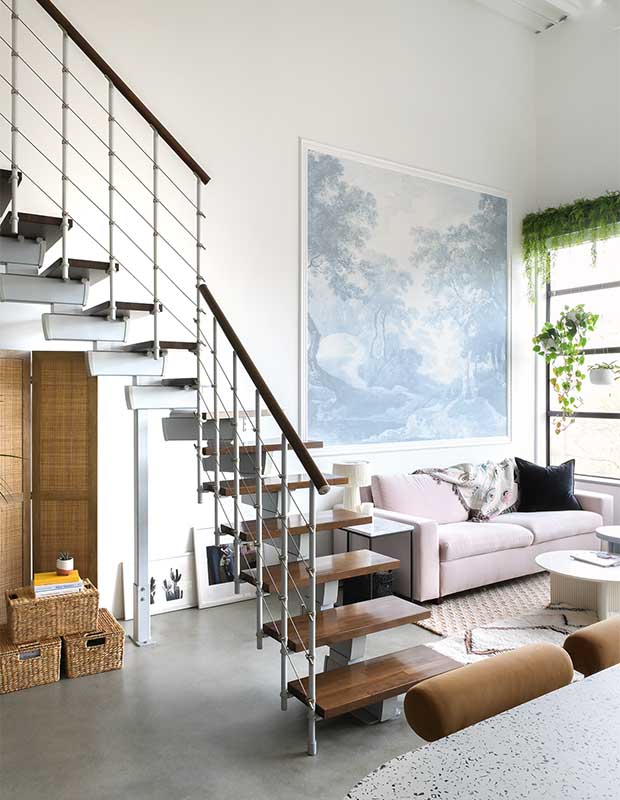
Wallpaper was tricky to install because there’s no natural end to the wall, so Linda opted to frame a forest scene wall decal above the sofa to bring the outside in.
Related: 10 rooms that are reinvigorated with bold wallpaper
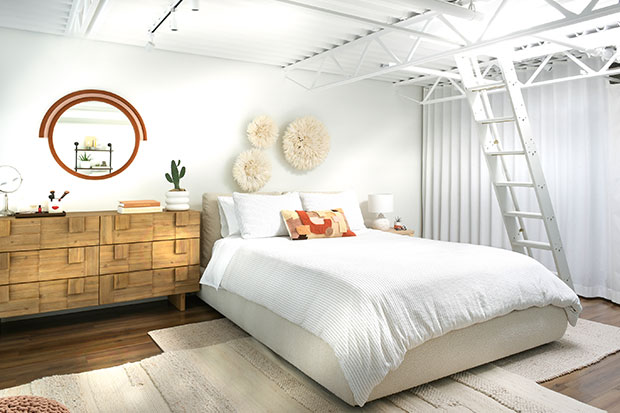
In the bedroom, a floor-to-ceiling drape brings softness. A ladder leads to the roof hatch.
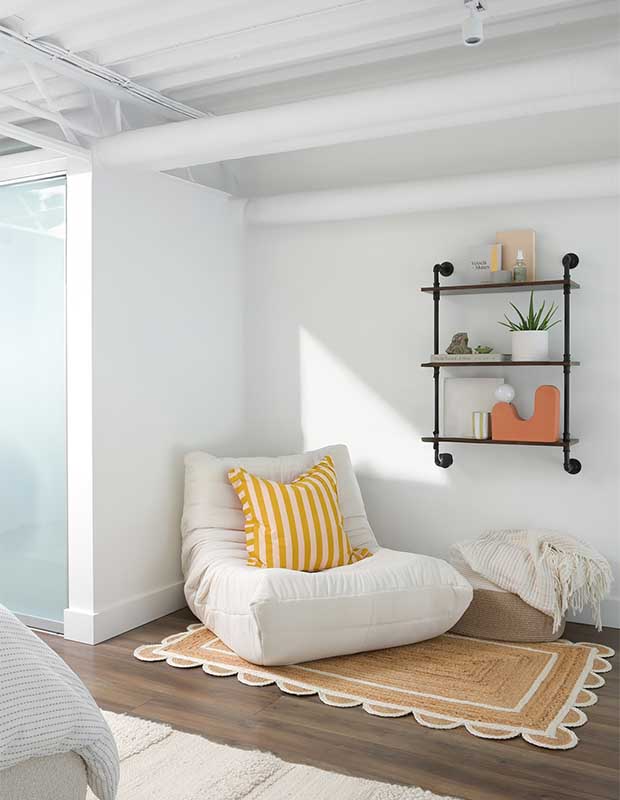
A slouchy chair, striped pillow and woven rug bring a coastal vibe to the bedroom.
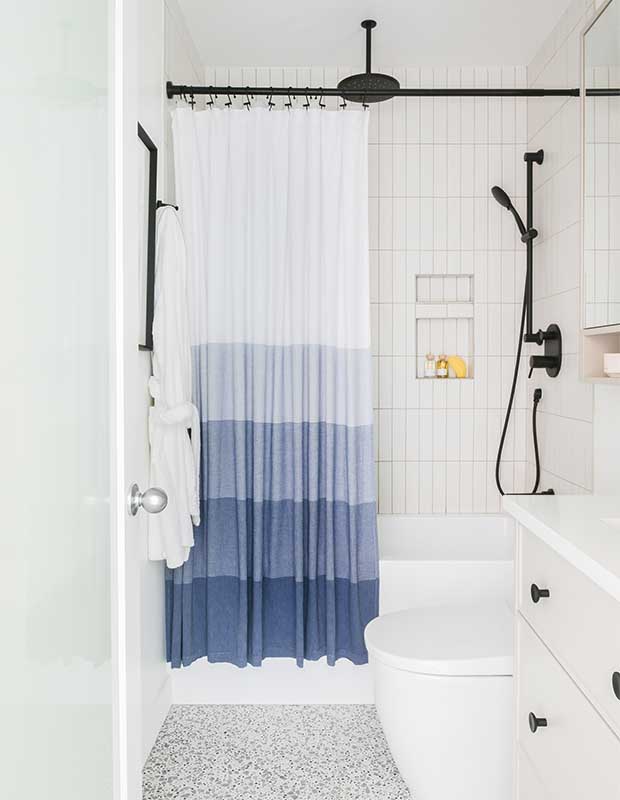
Linda swapped the shower stall for a shower-tub combo. The terrazzo floor is the same material as the kitchen backsplash.
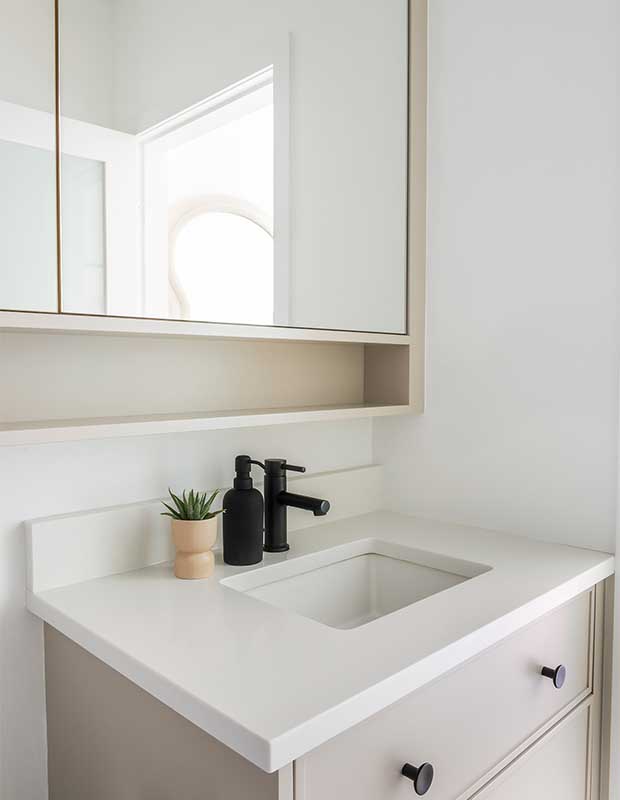
A custom vanity with U-shaped cutouts in the drawers accommodates the plumbing. The black faucet and hardware ground the look.
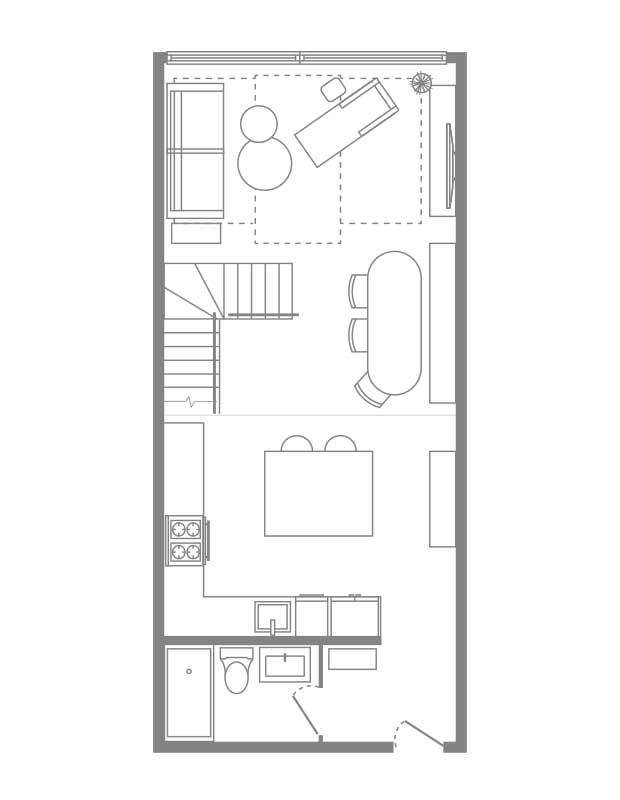
The main floor floor plan, showing the foyer, bathroom, kitchen, dining area and living room.
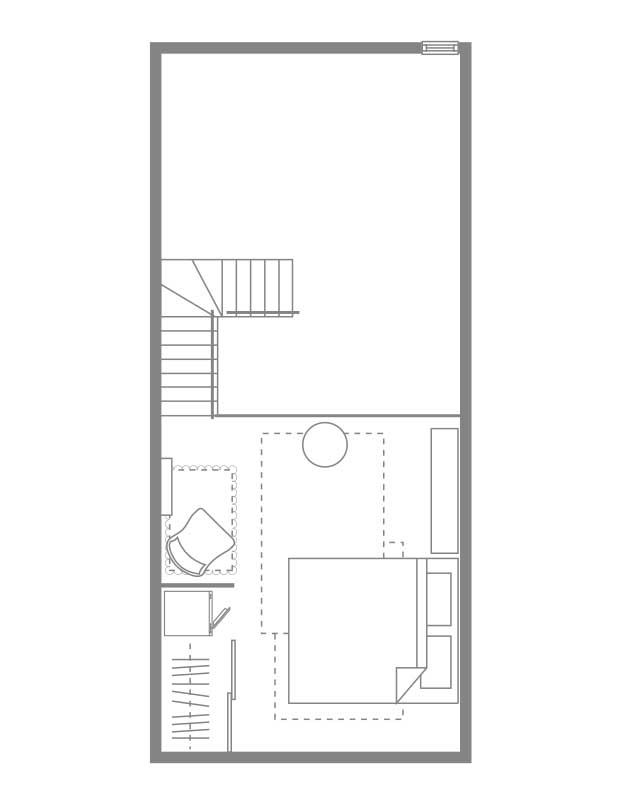
The second floor floor plan, showing the bedroom and space open to below.
Tracey Ayton
House & Home
Linda Lam


