Condos/Apartments
Clean Lines and A Warm Aesthetic Define Jewellery Designer Dean Davidson’s Loft
Published on August 24, 2025
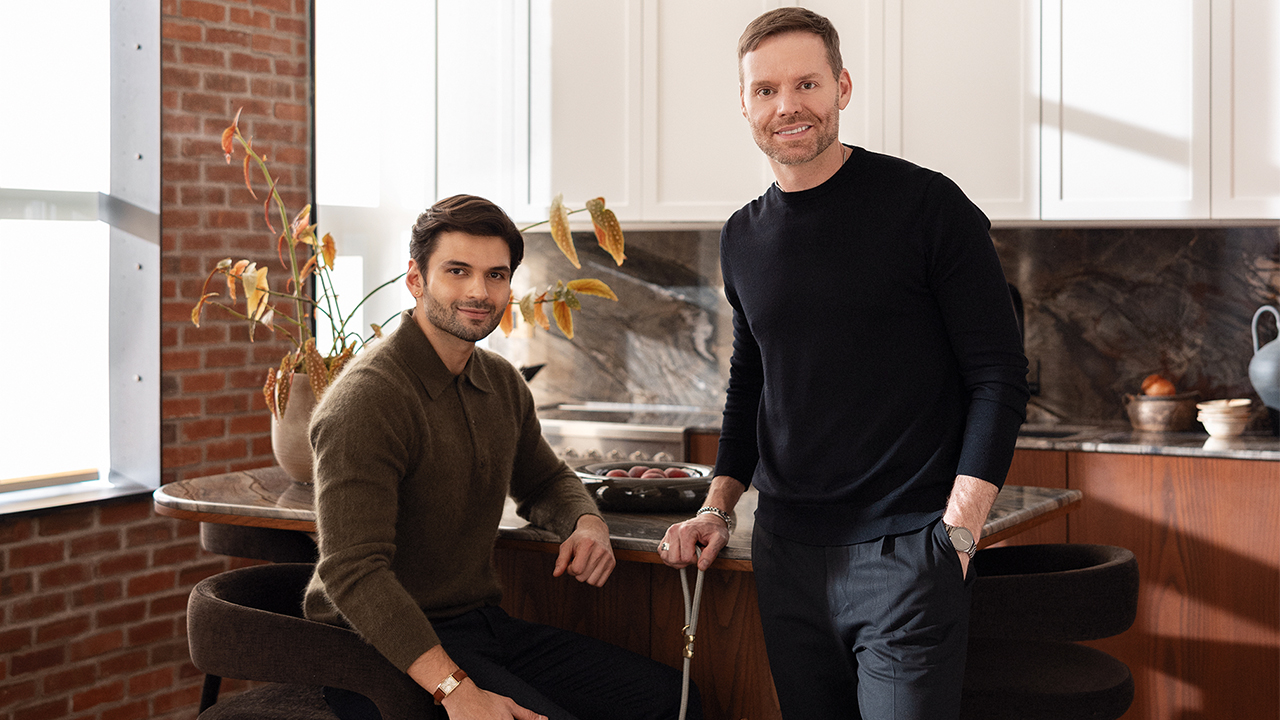
Toronto jewelry designer Dean Davidson and his partner, Fernando Fontineles, tapped designer Nicholas Ancerl to revamp their 1,600-square-foot loft in Wonder Condos, a former bread factory. Nicholas’s trademark clean lines and contemporary warmth resonated with Dean’s jewelry designs, which have a similar aesthetic and are inspired by the couple’s travels.
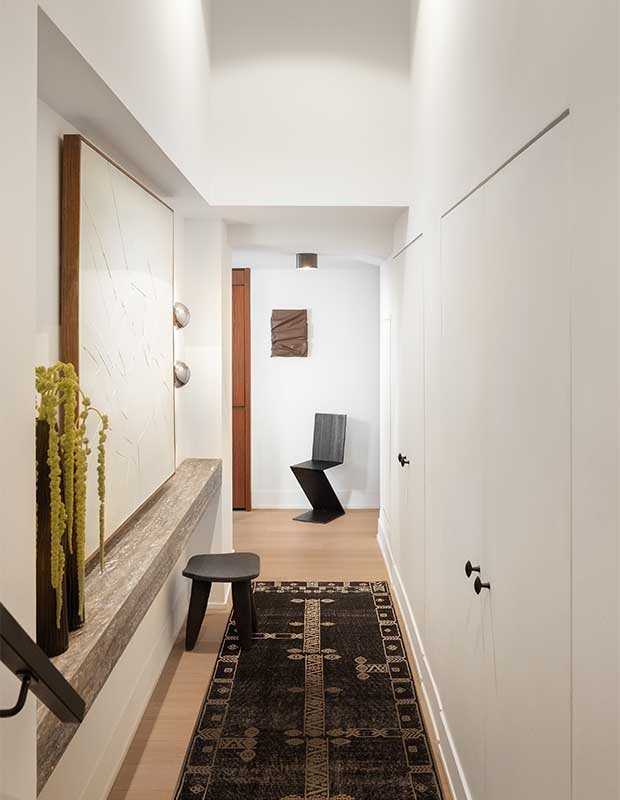
The foyer features a slim travertine ledge for display, and custom closets on the other side provide generous storage.
House & Home: What attracted you to this building, and how long did the reno take?
Dean Davidson: We fell in love with the beautiful view of the city through the massive industrial windows.
Fernando Fontineles: We were set on renovating a Victorian townhouse, but Dean’s a tall guy and he had to keep ducking everywhere. Loft living is ideal for our lifestyle because of our travelling: there’s no yard maintenance — you just lock the door and leave. The project took six months to complete.
Related: This Toronto Victorian exudes low-key Italian glamour
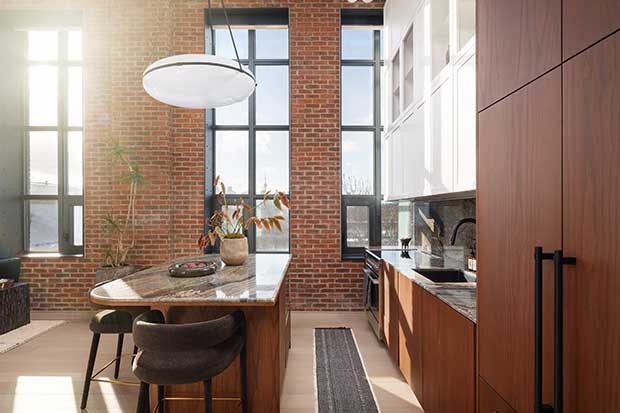
The redwood veneer on the cabinets has a mid-century vibe and complements the loft’s exposed brick wall.
H&H: What are your tips for designing small spaces?
Nicholas Ancerl: Keep the lines clean — and that includes the furniture — and it will make your space feel larger. Less is more.
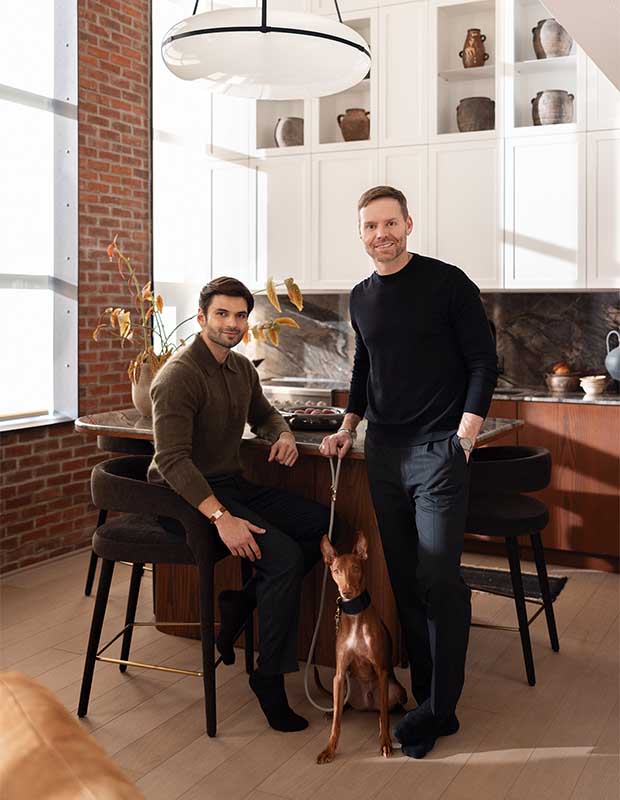
Homeowners Fernando Fontineles (left) and Dean Davidson with their Cirneco dell’Etna, Parker.
H&H: What was the biggest splurge and save?
DD: The cool pendants over the island and in the living room were a splurge; they’re like the earrings of the space. They have a beautiful dimming system that makes them glow like jellyfish.
FF: The custom leather sofa was a save: this version was about $6,000, but other quotes came in over $15,000.
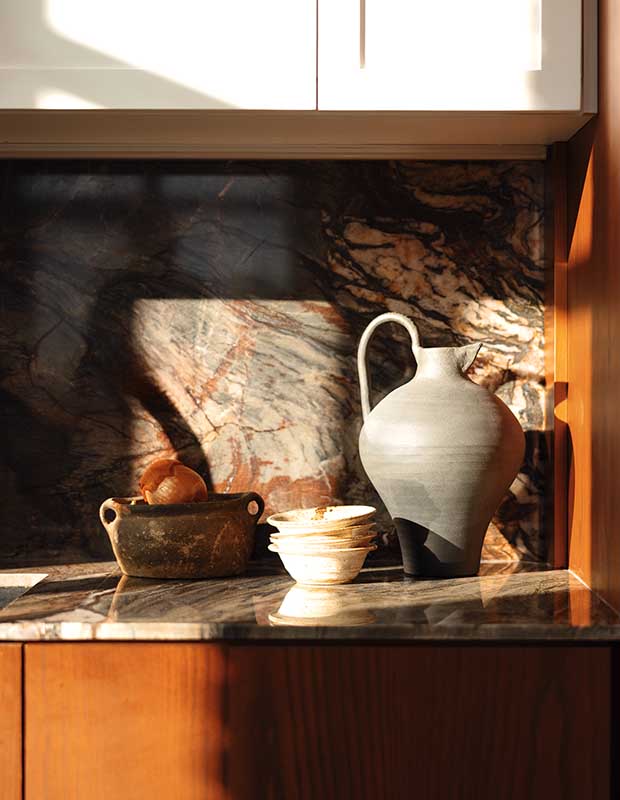
The Tempest Blue quartzite backsplash and counter comes from Brazil, near the town where Fernando was born.
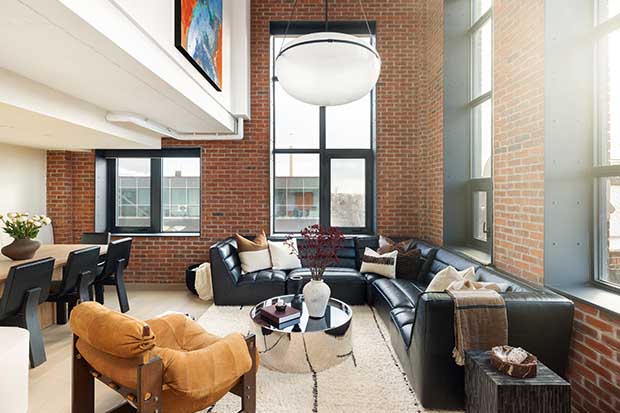
A vintage Brazilian chair and expansive leather sectional accommodate a crowd when entertaining.
H&H: Do you ever feel claustrophobic or cramped?
DD: No, and I think it’s because our home has defined areas. When friends come over, they start at the island, then move to the dining area and end up in the living room, so you have all these beautiful little experiences.
FF: The windows make a big difference, too. The way this corner unit is laid out means every room has a window, so there’s tons of natural light.
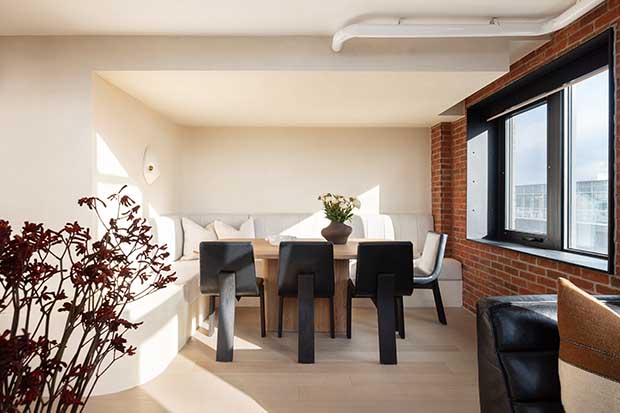
A former bedroom was transformed into a new dining nook, which has a microcement finish on the curved banquette and walls for a Mediterranean feel.
H&H: How many people can you host for a dinner party?
DD: Eight people for dinner, 25 for a party.
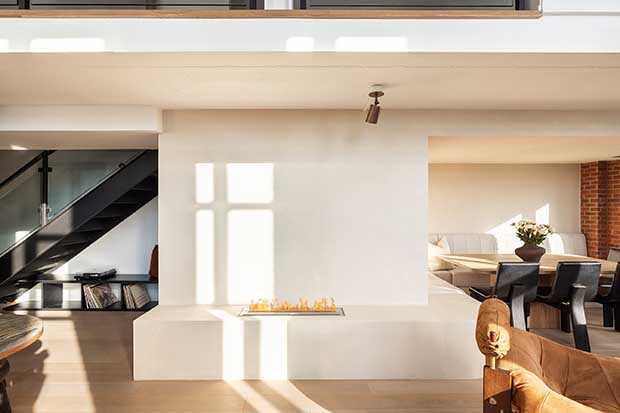
A fireproof microcement ledge wraps around the wall in front of the bioethanol fireplace to the banquette, which adds ambience and is visible from the sofa and the kitchen.
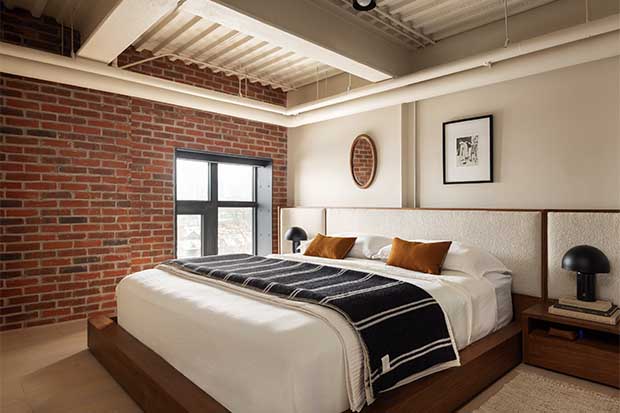
The bedroom’s upholstered headboard forms the backdrop for two nightstands with sculptural table lamps.
H&H: What are the pros and cons of living in a small space?
FF: We love fashion and art, but you have to be mindful of your collections — everything that comes into your home needs to serve a purpose.
DD: You have to curate. We take trips every couple of months and find a lot of objects that we’d love to purchase, but you need a place for them, or to swap something out. On the plus side, it stops us from buying too many things.
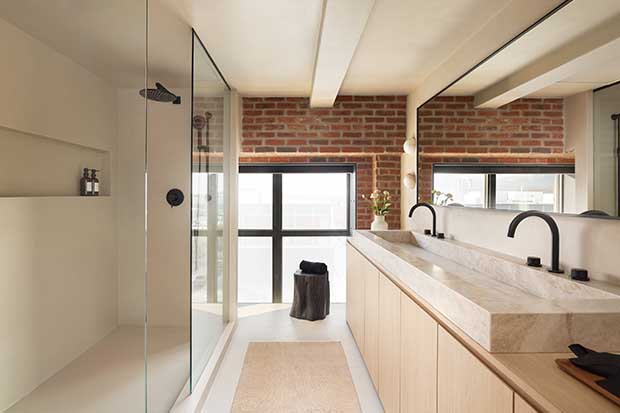
A spa-like ensuite makes the most of the narrow space with a Taj Mahal trough sink; the ceiling, walls and floors are all parged in a heardwearing microcement.
H&H: What’s the best thing about small-space living?
DD: We love the cosiness of it, and it feels like we use every space.
FF: We’re connected to every area of the loft. It’s spoiled us in a way because, if we travel to a place that’s not comfortable or visually appealing, we’d prefer to be home!
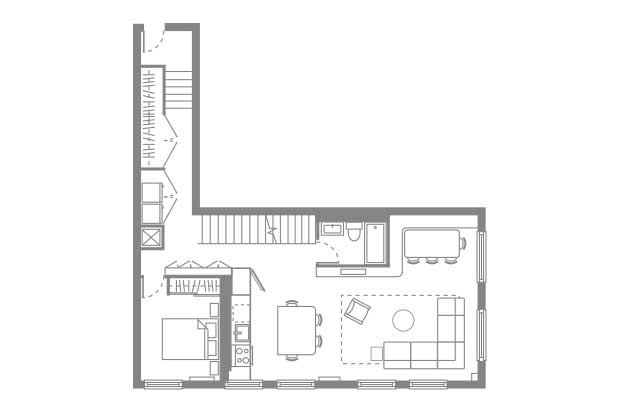
The main floor floor plan, showing the living room, dining nook, bathroom, kitchen, bedroom and entry.
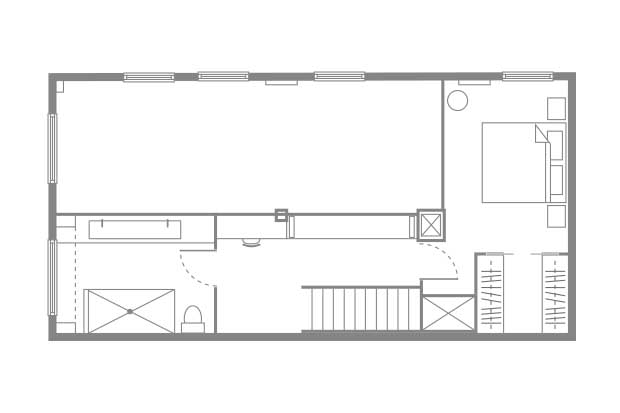
The second floor floor plan, showing the ensuite, walk-in closet, principal bedroom and the space open to below.
Jagged Lens
House & Home
Nicholas Ancerl


