Decorating & Design
Alberta Ellis’ Studio is Packed With Retro Details and Joyful Pops of Colour
Published on August 24, 2025
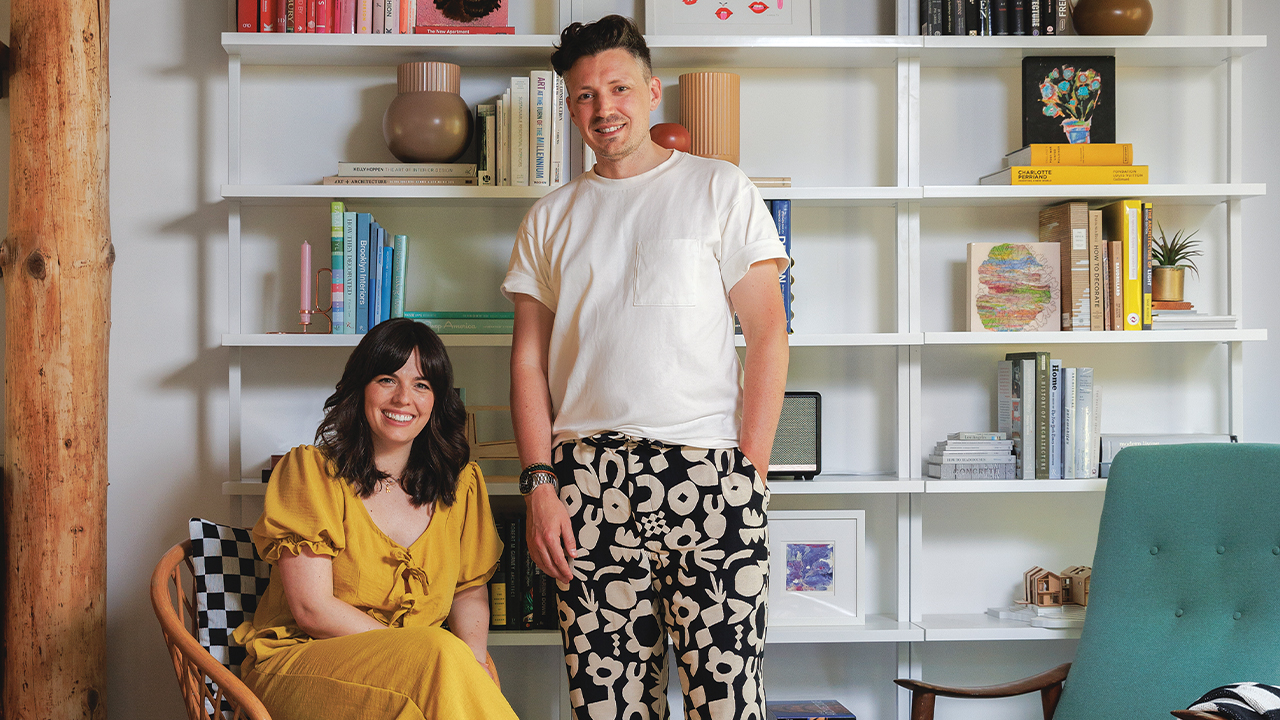
A typical workday for designer Alberta Ellis doesn’t involve an hours-long commute. Instead, she leaves the house and simply takes a stroll through their four-and-a-half hectares of forest on Vancouver Island’s Saanich Peninsula to Hippie House, a 1,200-square-foot studio she shares with her architect husband, Callum McClure.
Tucked amidst Douglas firs and red cedars, the two-storey structure was built mostly by hand in the early 1970s by an architect who emigrated from Germany. “Hippie House started as a pet name and it ended up sticking,” says Alberta with a laugh. The moniker came from the home’s quirky design. “We’re making a leap by calling them hippies, but the original owners embraced the concept of open-plan living that was popular in Germany at the time — they raised two kids here without any closed-off rooms!”
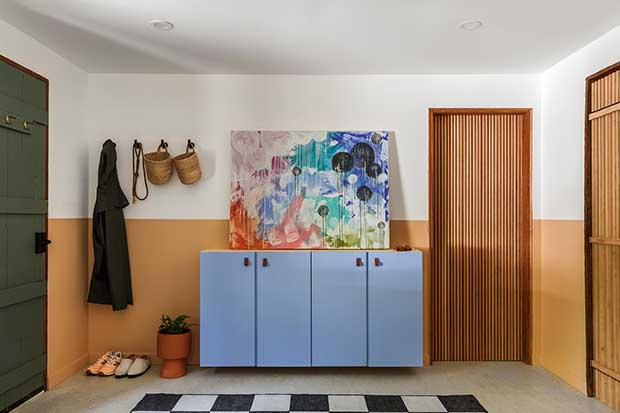
“We added unexpected pops of colour, like the blue in the entry, so the colour scheme wasn’t too literal,” says Alberta. The painting is by Callum’s sister.
The couple and Alberta’s parents, Debbie and John, purchased the property in 2014, which included an existing cottage and Hippie House.
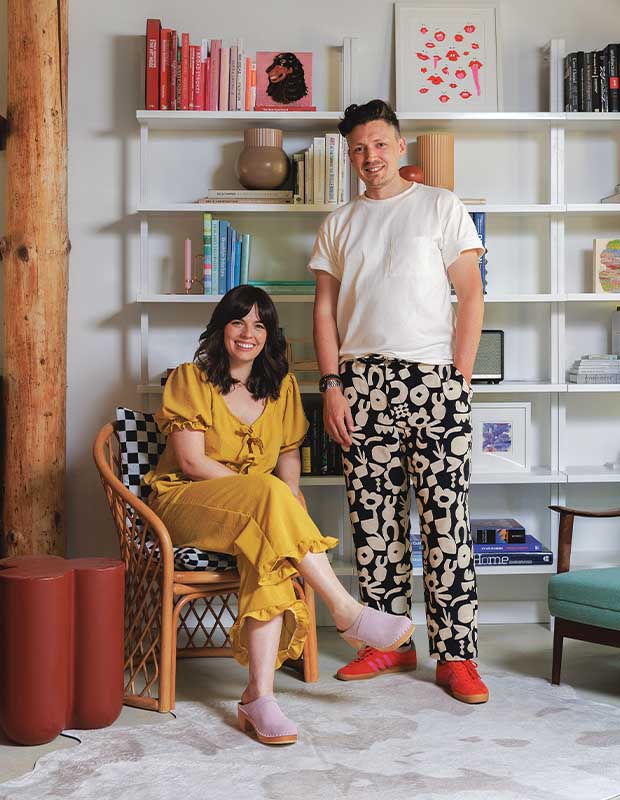
Designer Alberta Ellis with her husband, architect Callum McClure, in the studio’s reference library.
Alberta and Callum moved into the cottage, Debbie and John built a new house for themselves and, in 2021, Alberta and Callum embarked on a year-long project to transform Hippie House into a shared office space.
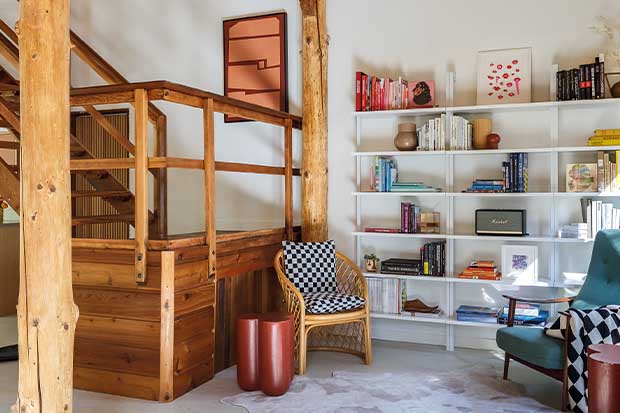
The couple liked the handmade look of the original staircase and decided to keep it, complete with large steel bolts. “It has a very utilitarian feel,” says Alberta.
Due to water and rodent damage, many of the original elements had to be removed including the kitchen, tile floors and cedar wall panelling. To modernize the space and bring in light, the reno involved installing drywall and a marbled linoleum floor with a concrete look. Alberta made sure to preserve some of the character, keeping the cedar on the ceilings, as well as the staircase and tree trunk posts.
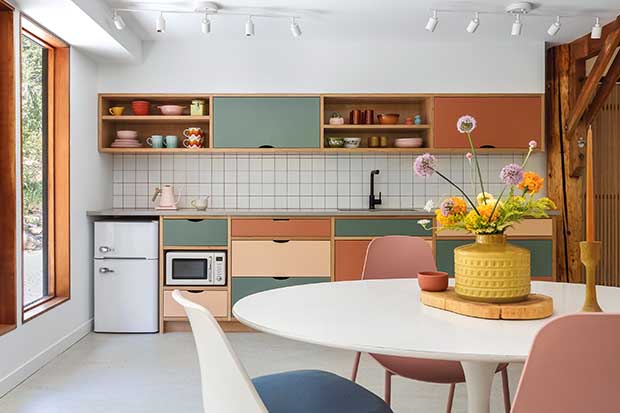
Dark turquoise-green, muddy salmon pink and clay orange, seen in the kitchenette’s colour-blocked cabinet and drawer fronts, were the jumping-off point for the space.
The kitchenette is striking. Alberta was inspired by mid-century, atomic ranch–style kitchens featuring flat-panel drawers with routered edges instead of fussy hardware. “The bold, colour-blocked effect plays into the scheme and helps guide your eye,” she says. Open shelves display her ever-growing Pyrex and vintage glassware collection.
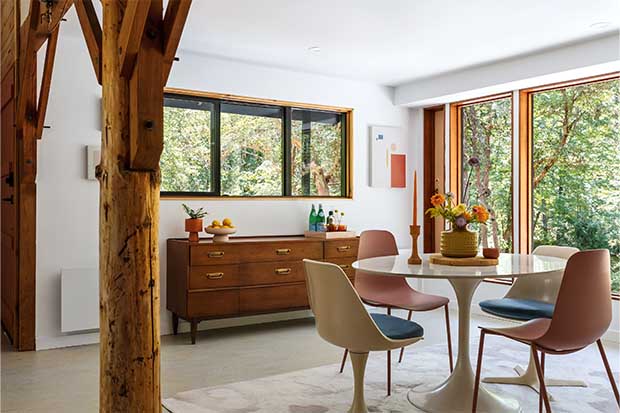
Classic vintage pieces play into the studio’s era; a Tulip table by Maurice Burke is surrounded by moulded plastic chairs.
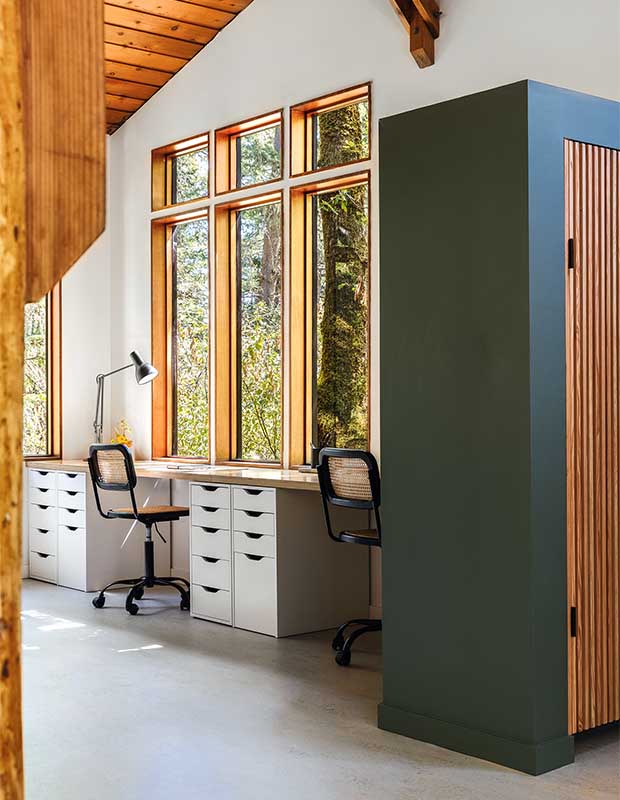
Callum has a workstation with storage on the main floor.
The main floor features a double desk workstation that Callum uses on his work-from-home days, plus a kitchenette, dining area and reference library.
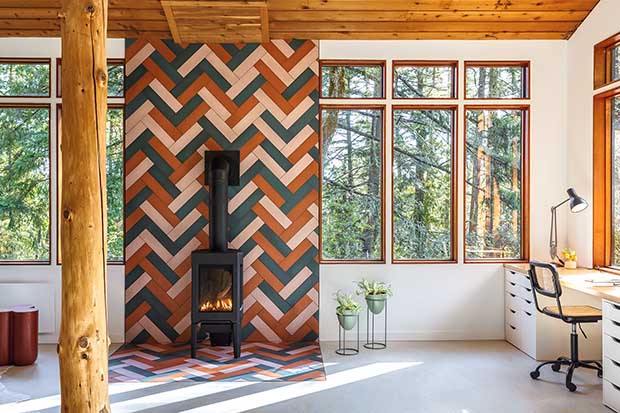
Colourful tile is laid in a herringbone pattern behind the freestanding gas stove.
“I wasn’t sure how much we’d use the library, but we often come here when we have a design question,” says Alberta. Located next to the freestanding gas stove, it’s the perfect place to get lost in a book.
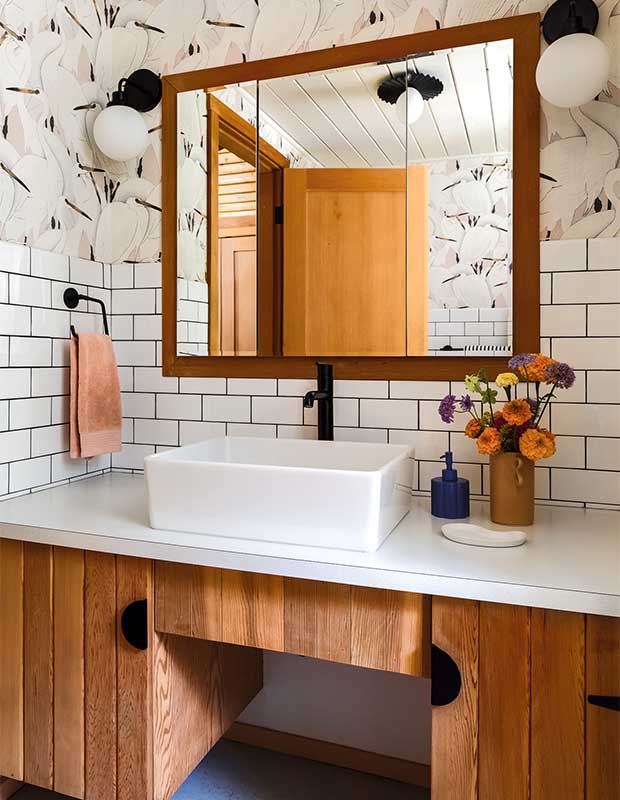
Upstairs is Alberta’s office, and a bedroom and bathroom that serve as overflow guest space when family visits. “I’m a wallpaper fiend, so we put it wherever we could,” says Alberta. The storks on the bathroom walls offer a touch of whimsy.
Related: 10 rooms that are reinvigorated with bold wallpaper
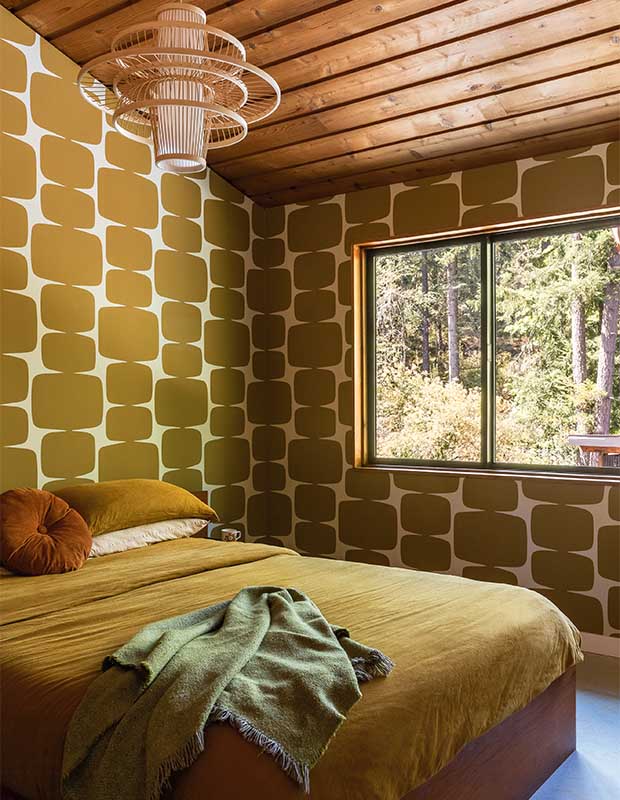
The guest bedroom is used for visiting friends and family — Alberta is originally from Saskatchewan and Callum is from the U.K.
“Callum and I wanted to keep it quirky, so I leaned in to colour, texture and shape,” says Alberta of the decorating. Nodding to the original era, she chose a palette of turquoise-green, muddy salmon pink and clay orange, then layered in furniture, lighting and accessories with retro appeal.
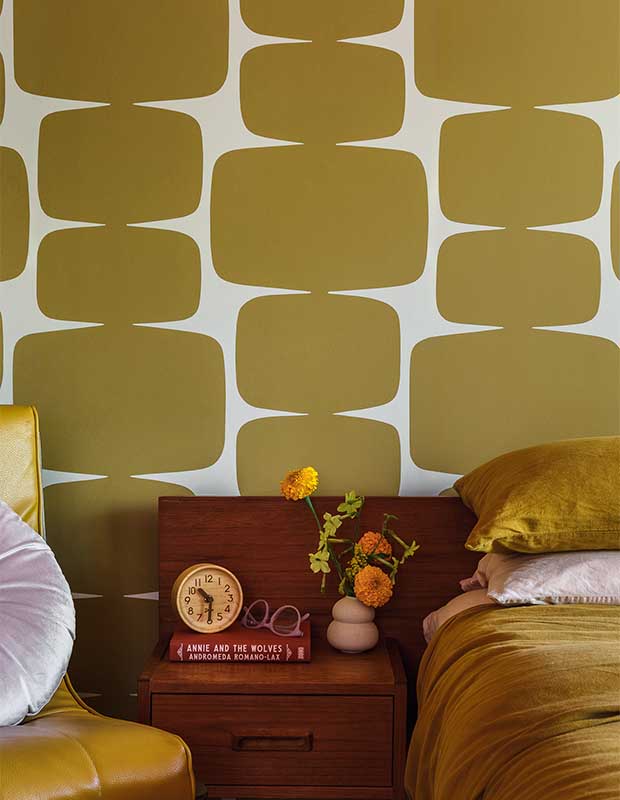
This is especially seen in the guest bedroom, where graphic wallpaper is a playful touch.
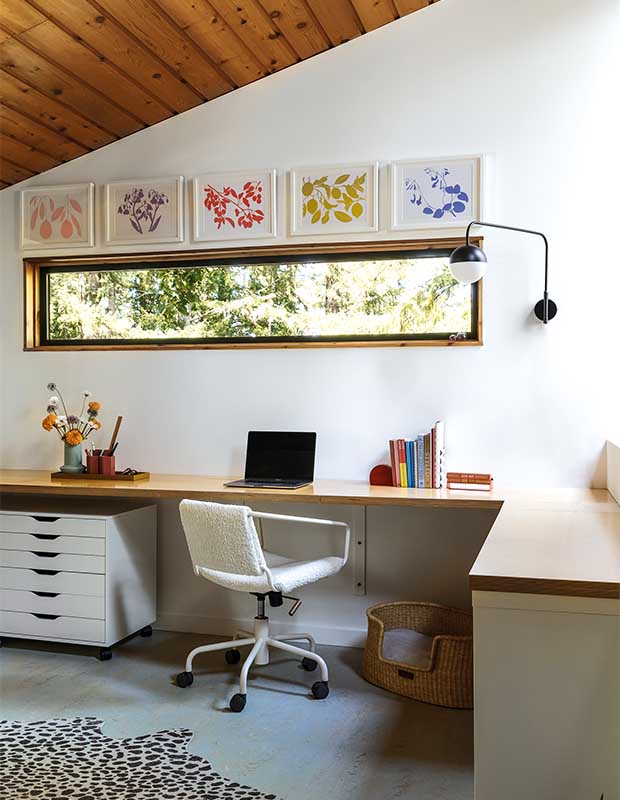
A window was added above Alberta’s workstation to bring in more light. Framed pages from an old Banquet Atelier & Workshop calendar add a pop of colour.
“Wallpaper is a lot of fun to use and it gives the overall palette a rich feeling,” she says. “I didn’t want the space to feel overly office-y. It needed to retain some of its original DNA without feeling like a thematic space.”
Related: Cori Halpern’s bold studio shows off her signature design moves
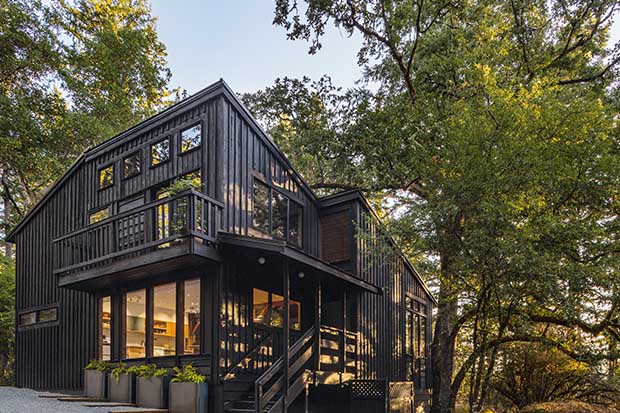
The exterior was stained black for a more contemporary feel.
One of the best things about Hippie House is that it separates work from home, but it’s also a place where Callum and Alberta spend time together as creatives. “Things can get busy, so we feel lucky to have such a happy, uplifting space,” says Alberta. They often meet at the dining table at midday. “It’s nice to break for lunch and catch up over our sandwiches. On Friday nights, we’ll have a cocktail here and go over the week.” Also, with Alberta’s parents’ house right across the yard, family is never too far away. “Sometimes, my mom will pop over for a coffee or bring by lunch. It feels like such a treat.”
Mary McNeill Knowles
House & Home
Alberta Ellis


